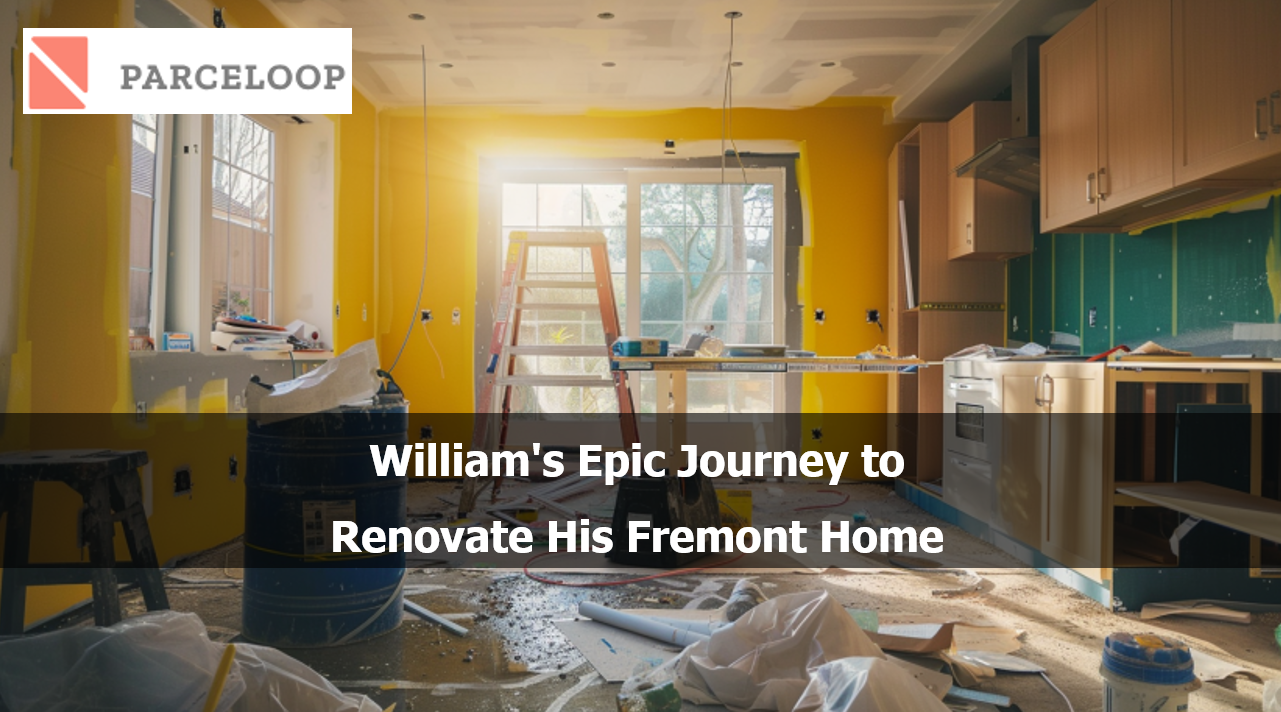
The Spark of an Idea
William had always envisioned a modern, spacious home where his family could thrive. He aimed to expand the living space, update the kitchen, and add a guest suite. With a clear vision in mind, he began researching the requirements and steps needed for a successful renovation in Fremont.
Understanding Local Regulations
The first step was to understand the local building codes and zoning laws. Like many cities in California, Fremont has specific regulations governing home renovations. William realized that he needed multiple permits for his project, including:
- Building Permit: For structural changes and additions.
- Electrical Permit: For any new electrical work.
- Plumbing Permit: This is for updates to plumbing systems.
- Mechanical Permit: For HVAC installations and modifications.
Hiring Professionals
Recognizing the complexity of the task ahead, William decided to hire a professional architect, Lisa, who was familiar with Fremont’s regulations. Lisa’s expertise was invaluable in designing plans that met all local codes and requirements.
Preparing and Submitting Plans
William and Lisa spent several weeks meticulously drafting detailed plans for the renovation. These plans included architectural drawings, structural calculations, and detailed descriptions of the work to be done. Once the plans were ready, they submitted them to the Fremont Building Department.
The Review Process
The review process was thorough and time-consuming. Each department within the building department—structural, electrical, plumbing, and environmental - needed to review and approve the plans. This stage required patience as feedback and requests for revisions trickled in.
Addressing Revisions
The initial submission came back with several revision requests. The structural department requested additional reinforcements in the foundation, the electrical department needed a revised layout for the new wiring, and the environmental department required an assessment of the renovation’s impact on local wildlife.
William and Lisa promptly made the necessary changes and resubmitted the plans. This review and revision cycle took several months, testing William’s patience and resolve.
Permit Approval
After several rounds of revisions and approvals, William finally received all the necessary permits. The next step was to find the right contractors to execute the plan.
Finding Reliable Developers
William’s search for reliable developers began with thorough research and recommendations. He sought developers with a strong track record in Fremont and experience with similar projects. After interviewing several candidates, he selected a reputable construction firm, BuildRight Contractors.
Starting Construction
With the permits in hand and a trusted contractor onboard, construction began. The project was divided into phases, each requiring inspections and approvals from the building department:
- Demolition and Site Preparation: Clearing the existing structures and preparing the site for new construction.
- Foundation and Framing: Laying the foundation and building the frame of the new structure.
- Electrical and Plumbing: Installing new electrical wiring and plumbing systems.
- Interior and Exterior Finishes: Completing the interior spaces and exterior facade.
Inspections and Compliance
Each phase required inspections from the Fremont Building Department. Any issues identified during these inspections had to be corrected promptly. William’s contractor managed the inspection schedule, ensuring that the project stayed on track.
Overcoming Challenges
Despite careful planning, the renovation faced unexpected challenges. Supply chain delays caused shortages of materials, and unforeseen issues with the existing structure required additional work. However, William’s proactive approach and the expertise of BuildRight Contractors kept the project moving forward.
Project Completion
After several months of hard work, the renovation was finally complete. The final inspection passed without issues, and William’s dream home was now a reality. The modern, spacious living area, updated kitchen, and new guest suite transformed the house into a perfect family home.
Conclusion
William’s journey to renovate his home in Fremont, CA, was filled with challenges and learning experiences. Each step required careful planning and persistence, from understanding local regulations and obtaining permits to finding reliable contractors. His story highlights the importance of professional guidance and a proactive approach to navigating the complexities of home renovation. For homeowners embarking on similar projects, William’s experience is a valuable roadmap to turning an idea into a beautifully renovated home.
How Parceloop Made William's Home Remodeling Dream a Reality
Planning a home renovation in California requires meticulous preparation, budgeting, and adherence to local regulations. By setting clear goals, researching and obtaining necessary permits, hiring qualified professionals, planning for logistics and safety, and maintaining open communication, you can ensure a successful renovation that enhances your home's value and livability. Taking these steps helps you navigate the complexities of the renovation process and achieve the desired results for your home improvement project.
Using tools like Parceloop can be crucial for managing the intricacies of California regulations and providing a personalized approach to your home improvement project. Parceloop offers a comprehensive solution for home improvement with tailored services that blend client expectations with expert insights, adhering to the highest standards in the industry. Their innovative online configurator simplifies the planning process and improves the feasibility assessment of your project. This tool helps you understand what and how to build it, offering quick and accurate estimates tailored to your needs and preferences.
With Parceloop, you can save time on meetings and consultations, gain insights into market prices, get clarity on the permit application procedure, and find reliable professionals. Their advanced approach and digital capabilities make achieving a seamlessly integrated project that meets your expectations and enhances your home easier.
By carefully planning, hiring skilled professionals, and ensuring quality craftsmanship, you can achieve a top-quality renovation that adds value and enjoyment to your home, especially with the help of a trusted partner like Parceloop.