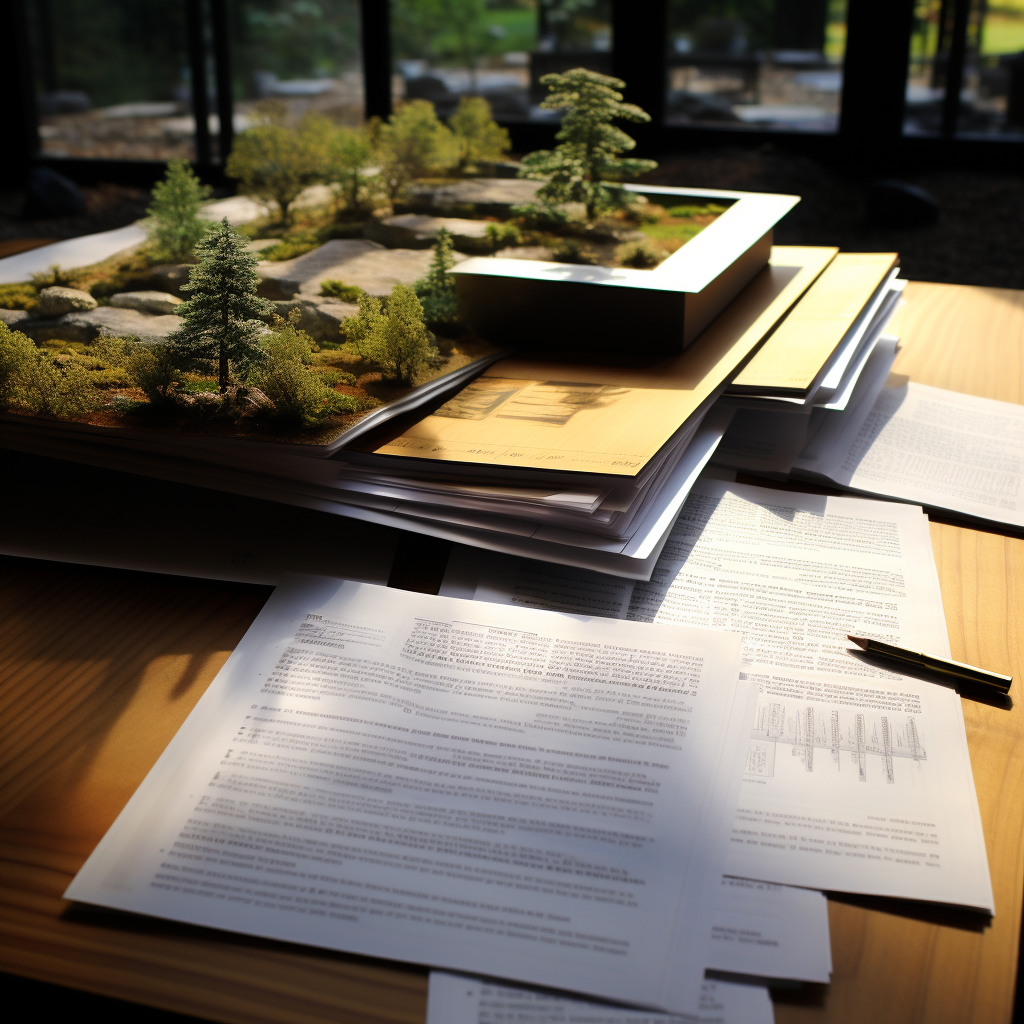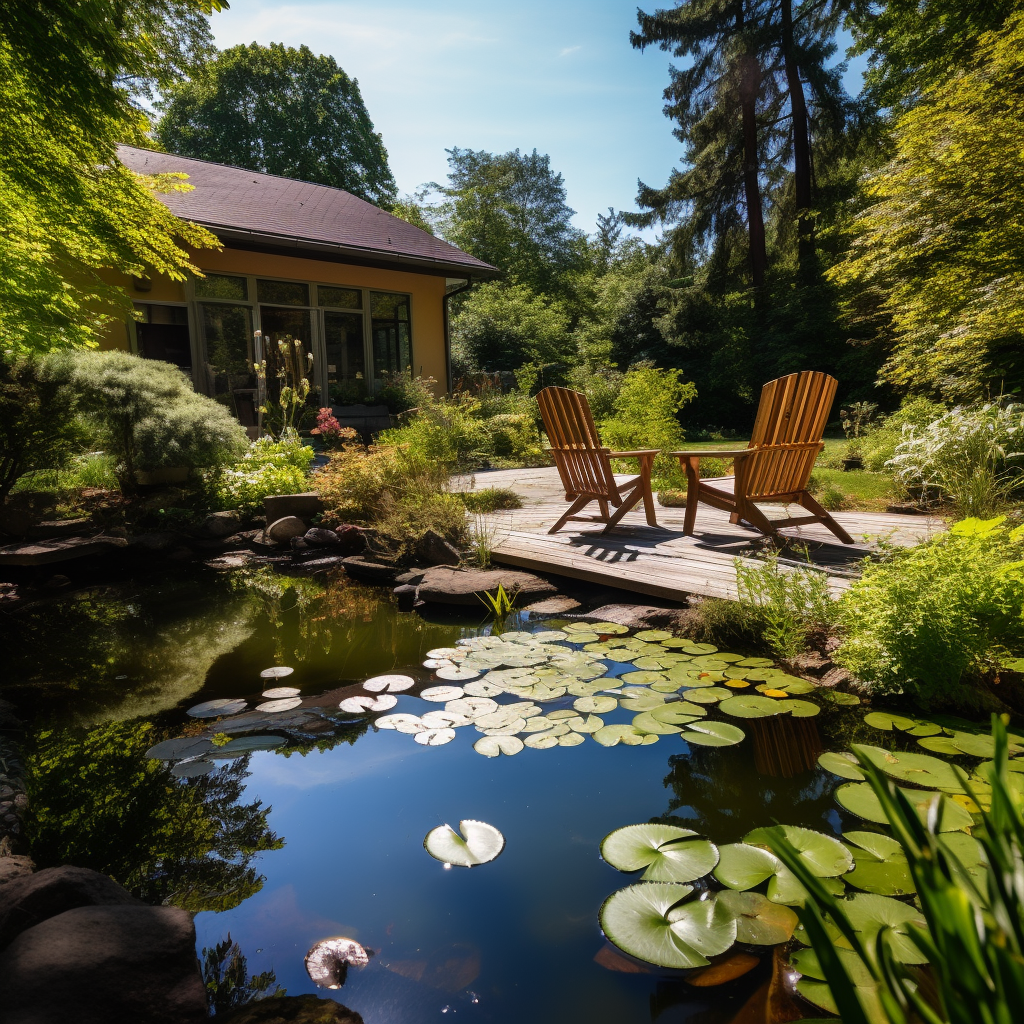It's easy to become distracted by garden bed patterns or seasonal flowers when you are thinking of upgrading your outdoor area with a new exciting landscaping project. There are some rules to landscaping projects that you should be aware of.
Avoiding trouble with your local council and a neighbor is possible by staying on top of the rules.
Here are some of the best tips for avoiding trouble when you add an outdoor shower or new garden lights.

Do I need landscape permits for my landscaping project?
The short answer to this question is "it depends".
Before you begin a new outdoor renovation, there are two different types of permits to consider. This includes town planning permits as well as building permits.
Town Planning Permit
This is a written approval by the town planning department at your local council that you may use or develop a land in a certain way. If a town planning permit is required, it will come before a building permit. Town planning is concerned with how you can use your land, the aesthetics and approval of your plans if they affect your neighbours. You can increase the height of a fence or build within a metre from your boundary.
Building Permit
You will receive certification that your building project is compliant with all relevant building codes and legislation. It also ensures the correct construction of the project. Building permits are written approvals that can be provided by a private or Council building surveyor. They may include approved plans, specs, and other documentation about how the work will be carried out. Inspections will take place at various stages of the construction process and the final inspection, or occupancy certificate, is issued upon completion.
You still need a building permit even if you do not require the approval of your local council for town planning.
This information will show you if a building permit or town planning permit is required for some of the most common landscaping upgrades.
Deck
Decks can come in many sizes and shapes, so you should determine if your landscaping project requires a permit. A deck can be attached to a home or pool or freestanding. Decks are usually built with a subfloor that is designed to support weight. This means you will need a building permit but not a town planning permit.
If you are laying wood slats on top of a concrete slab, to create a rustic deck, you will not need a building permit, as no supporting structure is required.
Verandah
A verandah, or open-air roofed structure, is usually attached to your house. Verandahs can be customized in many ways, including creative landscaping to create privacy and noise protection and outdoor curtains that control the heat and light on long summer days. A verandah is a construction project, so a building permit and possibly a town planning permission are required.
Pergola
Pergolas are another popular addition to landscape construction. They help define outdoor spaces while creating a structure to encourage plant growth. They also create a shaded outdoor area to entertain and an easy-to-maintain way to increase the livability of your space.
Here's where it gets a bit confusing. Your pergola's size will determine whether you need a permit for building and/or town planning. A building permit is usually not required if:
- Height not exceeding 3.6 metres
- The floor area is not greater than 20 m2.
- The Building Regulations (Schedule 3), 2018 set forth the requirements for the placement of the plot (sitting).
We can help with the necessary paperwork if you have plans for a large pergola.
Gazebo
The majority of gazebos have a roof to protect them from heat, rain and other elements. In this situation, a permit for building and/or town planning may be needed. Not all gazebos require a permit. You may, for example, be able to build a small structure that has a floor area of less than 10m2 or a height of less than 3 meters without needing a building permit.
Retaining Walls
Mornington's retaining walls are incredibly versatile and flexible, but (surprise) there are different rules. A building permit and a town planning permit are required if your retaining wall exceeds 1 metre or is built on or near boundaries that could cause damage to neighboring properties.
Outdoor ramps and stairs
Permits are granted on a case by case basis if you add access ramps or steps in your yard (surprise, surprise). If you're adding external stairs and/or ramps alongside construction/renovations/alterations then you will require a building permit. If your ramp or stairs are not part of the construction (e.g. You don't need to get a permit for a garden staircase or if you are planning alterations.
Driveways and pavers
It is easy to improve the exterior of your home with a new driveway. No building permit is required, but you may need a town planning permit to start. Remember that incorrectly laid concrete slabs or pavers can cause structural issues down the road (e.g. Poor drainage can cause water to enter your home. It is therefore important to hire a landscape contractor to ensure your home's safety.
Water Features
Nothing transforms your outdoor space like a tranquil pond or water feature. These additions are not required to have a building permit, but they may need a planning permit if your water feature is decorative. If your water feature has a drain or is connected to an underground water main, a permit will be required. A licensed plumber is required for this type of work, as well as a building permit.
Please note that ornamental ponds, water features and swimming pools are different from spas and pools which require building permits and safety barriers.

Fences
A fence may seem like a small construction project. You could go to Bunnings, pick up some timber palings, and build a fence before anyone noticed. A building permit as well as a town planning permit are required for the majority of fences.
Certain situations are exempt. A timber fence built within 3 meters of the street boundary can be no higher than 2m and no taller than 1.5m.
What happens if I make changes to my landscapes without a landscaping permit?
It is important to consult your local council and/or a private surveyor in order to determine if a building permit is required for your project. Some landscaping elements may not require a building permit, but others may.
It's tempting to skip the permit process if your landscaping project seems minor. However, you may be able to do this if you're a builder or if your landscapers assure you that it will work. This is asking for trouble.
Even if you have a secluded yard and no one is likely to know about it, building without a license can result in an up-to-$75,000 fine. Building Regulations and the Building Act 1993 specify what you can and cannot build without a permit.
We understand that paperwork, forms and permits can be overwhelming. That's why we are here to help. Parceloop can help you navigate the rules that protect your property as well as your neighbors.
Introducing Parceloop: Your Permit Solution
Parceloop is an expert in obtaining California building permit for variety of projects. Our team is well-versed in the complex permit process, building codes and zoning laws.
Parceloop can be a wonderful way to help.
- Parceloop simplifies the process for obtaining permits. We will make sure that your project complies with local regulations.
- Experience: The team is made up of professionals with many years' experience in the industry. They know the entire process of obtaining permits and can anticipate any challenges.
- Parceloop can reduce the time it takes to get permits. This allows you to progress your project faster.
- Parceloop adheres to all local safety and building regulations.
- Parceloop provides ongoing support for all your projects. We are here to help you with any unexpected problems that may arise during construction.
