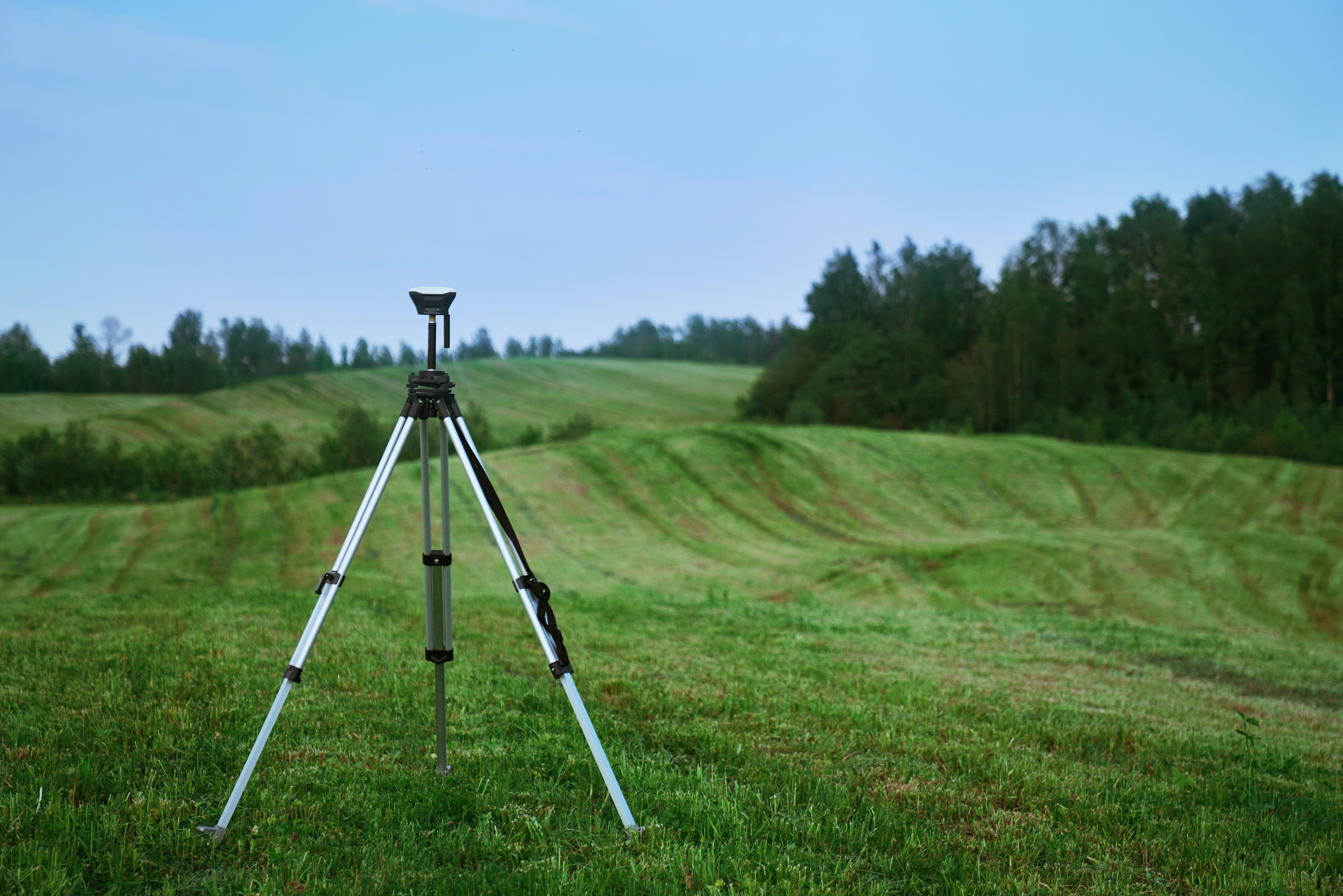Some parts of the planning process for commercial buildings are exciting to project owners. The layout of the building and its location on a property may not be a priority. The area of a building in relation to the surrounding landscape can significantly impact its design.
A site evaluation can be conducted during the selection process to help avoid potential issues. You can ensure your building site is constructible by involving an architect, engineer, and commercial construction manager as soon as possible.
What to Consider In Building Layout?
1. End users, traffic, and neighborhood
The use and accessibility of a particular building can influence the location and design of a building. A building site might be selected because it is close to bike lanes or bus routes in the center of town. Most people rely on their vehicles to get around, so access to highways, trucking routes, and other transportation options is crucial.
2. Property and Building Entries
A doorway is not an entry. An entryway can be the parking lot of a building, the sidewalk that leads to the main door, or even the skywalk in densely populated urban areas. Multiple roads may be accessible from a site, significantly impacting traffic flow. Most designs have the main entrances facing a street or parking area of a building, but certain factors may warrant other considerations.
For example, an entrance facing northwest may be problematic in winter climates. Snow, wind, and ice can make it challenging to maintain the entryway. To help reduce the severity of winter weather, design elements like a snow melting system, windbreaks, or earth berms may be included in a project. A drive-through canopy at a bank, hospital, or hotel can also influence the location of a building.
3. Sitelines and Views
Consider sitelines when deciding the layout of a building, both from a distance and from the inside. Some project owners want their building visible from specific locations, such as highways or interior roads. They may also wish for it to be seen by other buildings. The design and placement of a building on a property can make a difference in whether it is a beautiful addition to the landscape or an eyesore. You don't need your facility to become the talk of the town for all the wrong reasons.
The decision as to which building occupants have access can affect the layout and floor plan of a new building. Commercial office projects often reserve the best offices for managers, executives, and conference rooms. However, public venues or service organizations may book the best views in large cafeterias or waiting areas.
4. Orientation, Shape, and Form
The shape and size of a structure can be affected by the natural elements of the terrain. Project program requirements and certain architectural styles will influence the overall shape of the building.
In certain climates, a linear-shaped structure can benefit from passive solar heating by having its main axis running east or west. Depending on the environment, this orientation may create an excessive cooling/heating load without shade devices. A linear design is more expensive but can provide more pleasing sitelines, natural light, and a more stylish interior.
Circular or square buildings, with equal views from all sides, can be more cost-effective to construct and take up less space. Designers can incorporate skylights and atriums if more natural light in the interior is needed. Owners of projects can choose a hybrid design that combines square and linear buildings.
5. Topography
Sites with steep slopes or a lot of topography can be attractive, but they can also affect the location of buildings, parking, and access points. It's also more expensive. It is easier to access and build on relatively flat terrain. However, building on steep slopes can be more complex and require additional materials, engineering, and foundation work.
Drainage could also affect the interior of a building if there is a significant slope. The highest point of a building should be the location. Engineers should consider the best way to keep water away from a building. They can use sump pumps, waterproofing material, or water collection ponds.
It is essential to have an exterior drainage system since parking lots and walkways need to be sloped at a maximum and minimum for drainage and safety. Sites that have a steep slope or elevation may need extensive landscaping and terraces to create more outdoor space, prevent erosion or allow more building access.
It's always a good idea to consult a designer or architect before purchasing a property if possible. This will help you decide if the purchase makes sense regarding budget and constructability.
6. Zoning ordinances and building codes
The International Building Code contains several codes influencing what, where, and how a structure is constructed. For example, the code specifies fire ratings, access requirements, and design elements for buildings and between them.
Businesses and building designers must also adhere to the zoning ordinances and codes of their respective counties, towns, villages, and cities. It's sometimes possible to obtain variances in certain circumstances. You might get a variance for an addition to an existing structure over 100 years old that extends beyond the standard building setback.
How to mitigate the risks of building layout mistakes

Early involvement of your construction manager, designer, and engineer can help you achieve your desired timeline, budget, and design goals. A qualified construction team can help you make the most cost-effective and efficient decisions, even if you own your building site.
Parceloop's online configurator simplifies the process by providing comprehensive guidance and carefully considering each step. Parceloop's Online-configurator is your trusted partner on your journey to realizing your visions.
Contact us today at parceloop.com!