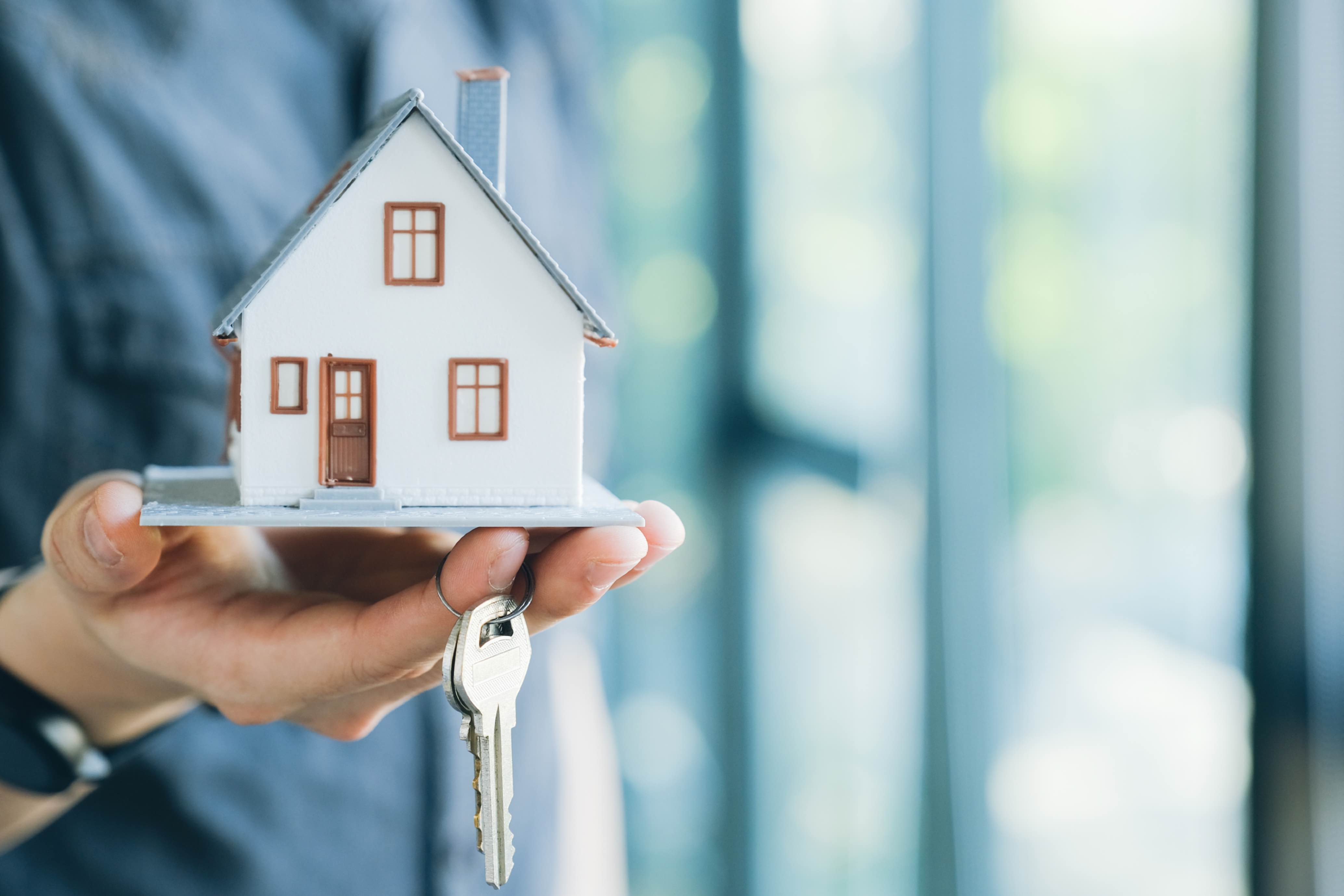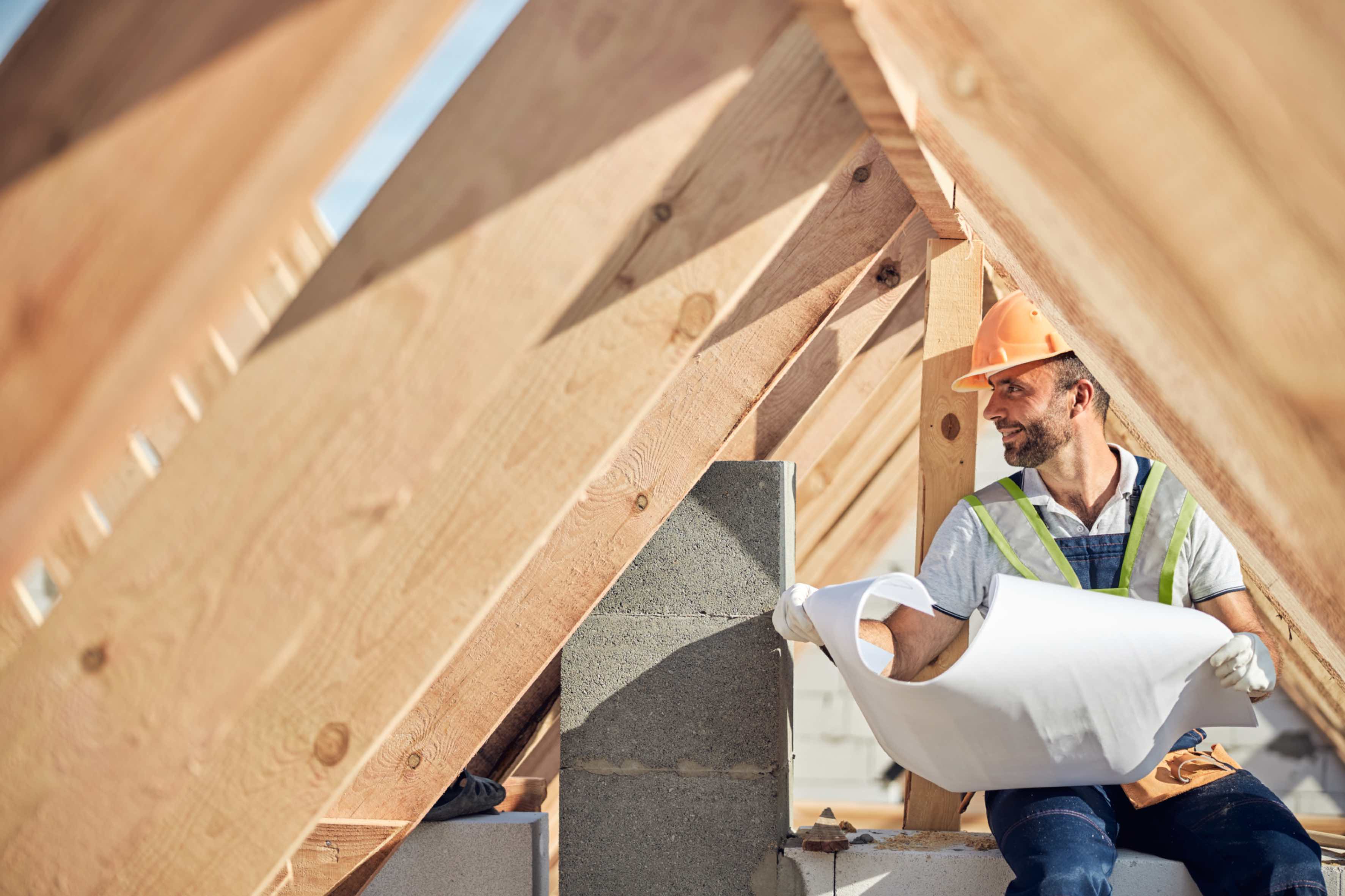ADUs are built for many different reasons. You may want to build an it so your parents or adult kids can live nearby. Renting out an Additional Dwelling Unit can provide some people with a passive income source. It can be a great addition to any home, whether you rent it out to a tenant for a long time or only offer short-term rentals.
Before you build an ADU, you should know what you can expect in terms of upfront and long-term expenses.
What is an ADU or accessory dwelling unit?
ADUs are additional living units on single-family lots separate from the main house. ADUs are allowed in some areas of multi-family homes.
ADUs can be called many things. ADUs are also known as backyard cottages, laneway homes, and granny flats.
ADUs are more than just a room added to your house. ADUs must have a kitchen, a bathroom, and other amenities.
- The Plumbing
- The Mechanical
- Gas and Electric
- Appliances
The kitchen is the main difference between ADUs and other types of extra housing.
Build an ADU: Know the basics before you start.
There are many different types of ADUs to choose from when planning. The type of ADU you select will depend on your home's current location and size, vision, ADU needs, and local laws.
Here are some ADU options that you can use.
Detached New Construction or DADU
A detached ADU, or independent living space, is usually built in the backyard.
Attached New Construction
The attached ADU is connected to the main home by one wall but has its own entrance and living space. Utility services can be connected or separated from the primary residence.
Garage ADU
ADU garage conversions can be detached or attached, turning an existing garage into a self-contained apartment. It could be a renovation or a new construction above a garage.
Interior ADUs
Interior conversions are usually done in the attic or basement and function like an ADU. Because attic conversions are more complex and costly, they're less popular than basement renovations.
A junior accessory dwelling unit or JADU
This type of ADU is defined differently by each city and county. They are smaller than standard ADUs and have an efficient kitchen instead of a full-sized kitchen. A JADU in Los Angeles is 500 square feet or less and attached to a single-family dwelling.

How long does it usually take to build an ADU?
A DIY ADU takes about a couple of months longer than a stick-built ADU. It usually takes a month to approve engineering and architectural plans. Title 24 is the building energy efficiency standard that applies to ADUs in California. ADU construction takes between two and four months.
Parceloop can help you with the permit application process by saving time and ensuring clarity.
Cost
When you build an ADU, there are both fixed costs and variable costs. The most common variable costs are unit size and materials.
ADU professionals may quote the price per square foot. Many people spend more than $350,000 to build an ADU, while others may only spend $100,000.
DIYers and homeowners don't expect the additional fees that explain this range. You may need to pay extra fees for the following:
- Plan changes
- Security on-site
- Rent a porta-potty
- Incomplete designs
- Waste disposal
Furniture and window treatments are also expensive. The small space in most ADUs may mean buying some big items.
Budget realistically and allow for the unexpected. You may have seen a show on home renovations that suggests adding 10-15% for unexpected delays and costs. Prefab units can also be helpful, as they have all-in prices that reduce the risk of extra expenses.
Don't forget, when financing your new ADU and planning your budget to pay for it, consider the value it will bring you in the long run. ADUs can also increase the value of your home. They provide additional rental income and peace of mind for those you care about.
Parceloop can help you estimate the scope of the work so that you can make crucial decisions. Save time by avoiding spending hours on research, estimation of costs, and negotiations with experts. We also optimize costs and resources to improve efficiency and effectiveness.
The Building Process: How to Build an ADU
- Plan your day
Assess your individual needs and wants. Examine your property to determine the best solution for your personal and financial needs.
If you are building an ADU to accommodate an elderly family member, building one in the backyard rather than the basement may be better because they won't have to climb and descend stairs so often.
Think about the type of space that your ideal tenants will enjoy. Would you prefer to rent your ADU to a family of four or college students, for example?
Question yourself:
- What type of ADU would be best for me or the people I am building for?
- What type of ADUs can I accommodate on my property?
- What is the ideal time frame to complete this project?
- What happens if I fail to meet the deadline?
- What is the maximum budget I can spend?
Look at your current neighborhood trends and ideas. Creating a wishlist allows you to narrow your choices and find the right fit for your home.
- Decide on who you will be working with
You'll have to decide if you want to DIY or need professional help.
It may be worth scheduling a feasibility report to understand better what you can build and what the local government expects. It may be necessary to have an engineer conduct a survey. This will help ensure your ADU can be built safely, taking into account things like soil stability and the load bearing on existing structures. When building a custom ADU, homeowners often work with contractors.
Environmental regulations may also impact your plans. These requirements could include solar panels or tree removal. Consider using sustainable materials and be aware of these requirements as early as possible in the project.
- Permitting
The first step in any ADU process is to get approval and permits. In some places, you may need both.
You'll have to submit your plans to the city. Before construction can start, they will have to approve your plans. When planning your timeline, allow for time to make any necessary corrections or changes based on the feedback you receive.
Plan for multiple inspections and familiarize yourself with the ADU housing rules in your area.
Plans and permits are usually completed in four weeks or less when communication between multiple city offices is required. Parcellop will help you save time.
- Prepare the site
Construction can start once the necessary permits have been obtained. The site preparation may require demolition, clearing, or grading. You may need to excavate some sites before you can lay the foundation.
- Framing the Structure
After the foundation has been laid, it is time to frame. In this stage, you build walls and joists and add roofing, windows, doors, and exterior details.
- System Installation
After the framing has been completed, the work on electrical, plumbing, and mechanical systems, such as heating and air-conditioning for your new ADU, will begin.
- Interior finishing and landscaping
Interior finishing can be started once the installation of these systems has been completed. Interior finishes can include, but are not restricted to:
- Insulation
- Drywall
- Handrails and stairs
- Tiles, countertops, and floors
- Finishes for walls and ceilings
- Installing kitchen appliances and light fixtures
ADU construction is often completed by updating the driveway, adding a sidewalk or patio, and refreshing the landscaping.

Parceloop is the solution for you
Parceloop can help you streamline the building process for ADU units.
Parceloop will guide you through the entire process of building an ADU home. We will cover ADU requirements, ADU contrators, ADU designers, ADU interior designers, and basic ADU building science.
Parceloop's Online Configurator simplifies the process by providing comprehensive guidance. The Online-configurator makes sure that each step is taken into consideration. Parceloop's Online-configurator is your trusted partner on your journey to realizing your dream.
Contact us parceloop.com now!
