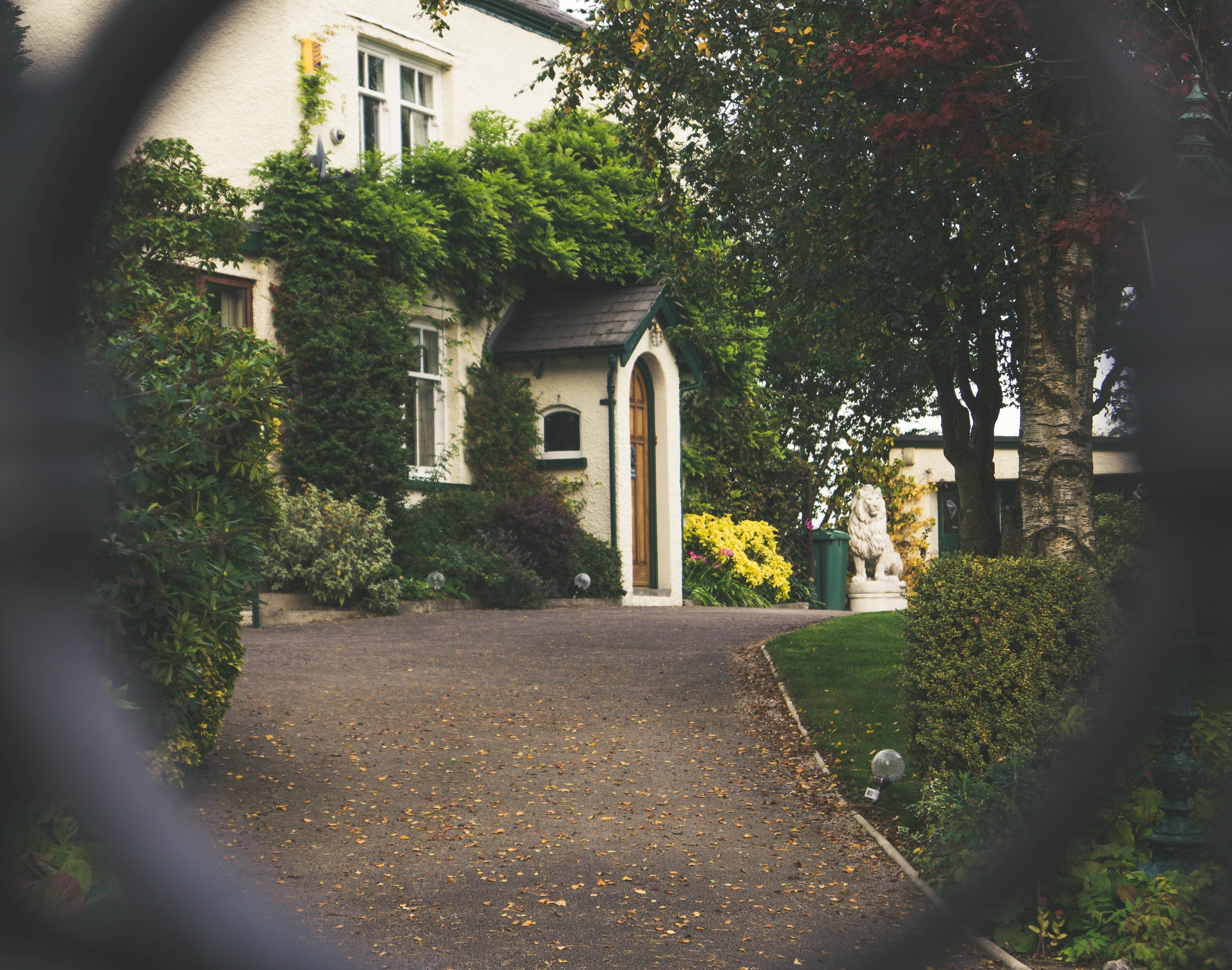Accessory Dwelling Units are innovative and cost-effective options for California to add much needed housing.
An ADU unit is a separate residential living space on the same lot as another single-family home. It can be attached to the primary residence or completely detached. There’s a lot of flexibility in what makes an ADU home, from a converted basement apartment to a free-standing tiny house in the backyard.
While an ADU can take a variety of forms, the primary distinguishing factor is that it’s a secondary home on the property with a kitchen and a full bathroom. The size typically ranges from 600 to 1,200 square feet.
What are the advantages of ADUs?
- ADUs can be constructed in California at a reasonable price because they don't require land, new infrastructure, parking structures, or elevators.
- ADU housing is a great source of income for homeowners.
- ADUs are constructed using a cost-effective wooden frame construction that is much less expensive than new multifamily buildings.
- ADUs are a great way for extended families to stay together while still maintaining their privacy.
- ADUs are as spacious as new apartments and condos and can be a good option for couples, families, young adults, seniors, and friends.
- ADUs allow homeowners to share their independent living spaces with other family members or friends, and to help seniors age in place until they need more care.
Types of ADUs
The term accessory dwelling units is used to describe a variety of homes.
- A detached new construction: ADUs are built in the backyard of existing homes and can be used for rental purposes, as mother-in-law suites, or even guest houses.
- Garage conversion: A garage converts an existing structure into a fully-fledged living space. It includes adding insulation, heating, cooling and water for the bathroom and kitchen.
- Conversion of a carriage house: In a carriage home, the lower level is usually used as garage space and the upper floor becomes an apartment.
- Basement conversion: A basement apartment can be created as an internal conversion (for example, a mother-in-law suite). Basement apartments have a separate exterior entrance from the main house. (Sometimes, you may need to walk through the backyard in order to get there.) The homeowner may decide to have an entry to the main house from the apartment, depending on its intended use.
- Home addition: Some homeowners want to build an addition which can be used as a separate unit of living for their family or as rental. This can be a two-story or one-story addition that is built on one side of the home.
- Junior ADU: A junior ADU, which is less than 500 square feet in size, is the smallest version of all of these options. This could range from a tiny house on a lot to an apartment in a tree.
What are ADU requirements?
Check with your local municipality to see if there are any requirements for building ADUs within residential areas. These regulations may be based on city or county laws. ADUs are subject to different building codes in many areas. Los Angeles has a separate ADU ordinance that is under the department of building safety.
Addition of extra living space to the backyard, such as a detached cottage or small house, is a popular project for home owners who want to increase their living space.
Why cities are concerned about ADU development
There are many reasons why municipalities might want to encourage ADU development. Here are a few reasons why municipalities may want to encourage ADU development:
Economic
- ADUs are a flexible option for housing in central city neighborhoods. They also make use of existing government infrastructure (e.g. Roads, sewers and schools are all needed to reduce the need for expansion of infrastructure in remote areas.
Environmental
- ADUs are a good option for housing that has a small impact on the environment. New detached ADUs offer rental housing 44% smaller than new standard single-family rental units. New ADUs provide housing that's 33% smaller than new, standard single-family units. Smaller residential spaces require less energy during construction, demolition, and occupancy.
Social
- ADUs offer more affordable housing in residential neighborhoods, without changing the character of a neighborhood as dramatically as some other housing types.
ADU building is simply not enough to have a significant impact on the housing stock. Even if ADUs don't solve every city problem, they can help homeowners with some of them. ADUs are most often developed for rental income, then for flexible living spaces for multigenerational families.
Parceloop's online service will guide you through the practical steps of developing an ADU that is permitted on your property. We will cover regulations, find ADU designers, ADU builders, ADU interior designers, and basic building science.
Parceloop’s Online-configurator simplifies the process by providing comprehensive guidance. It also ensures that each step is thoroughly considered. Parceloop’s Online-configurator is your trusted partner on your journey to realizing your visions.
Contact us today at parceloop.com!
